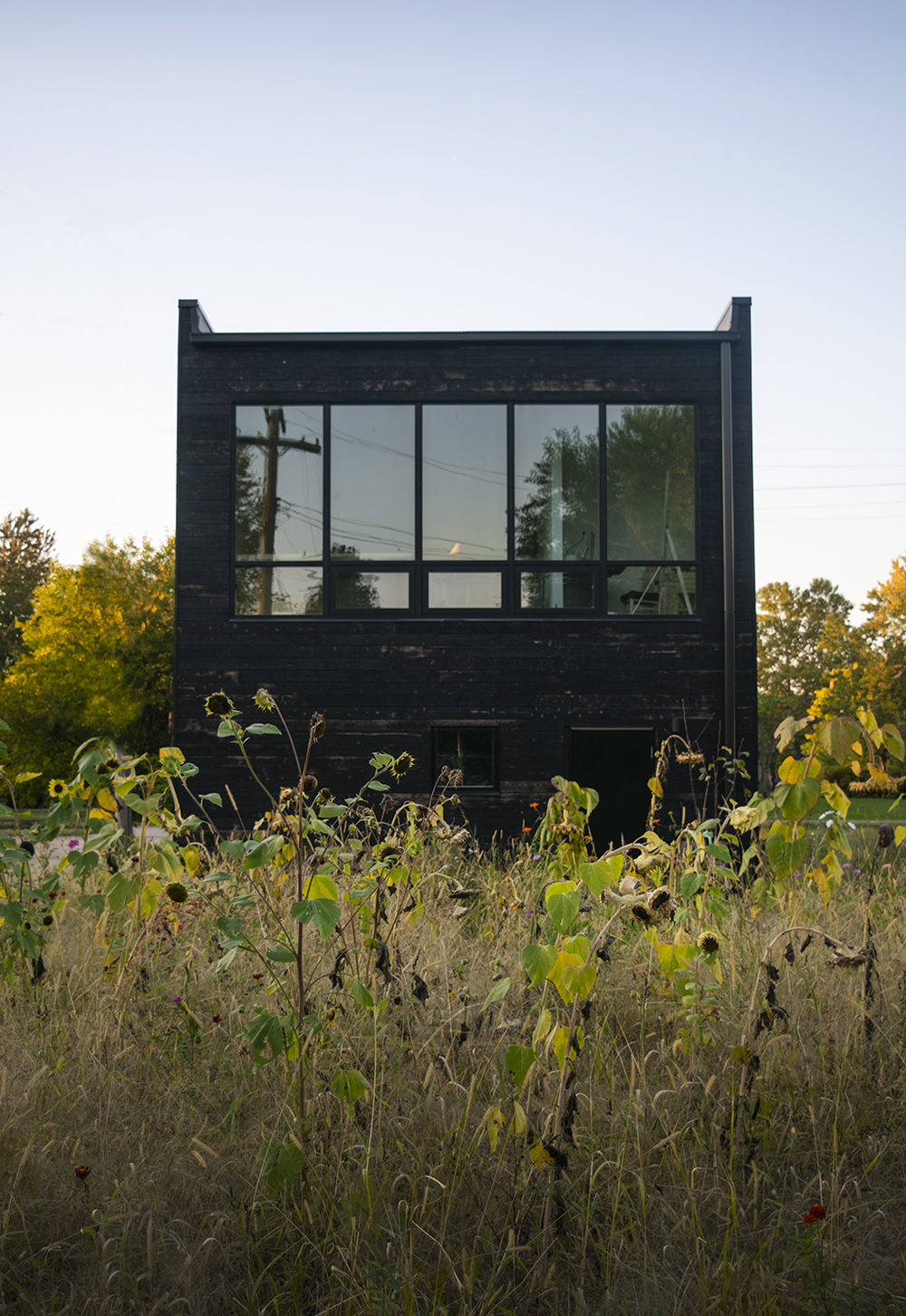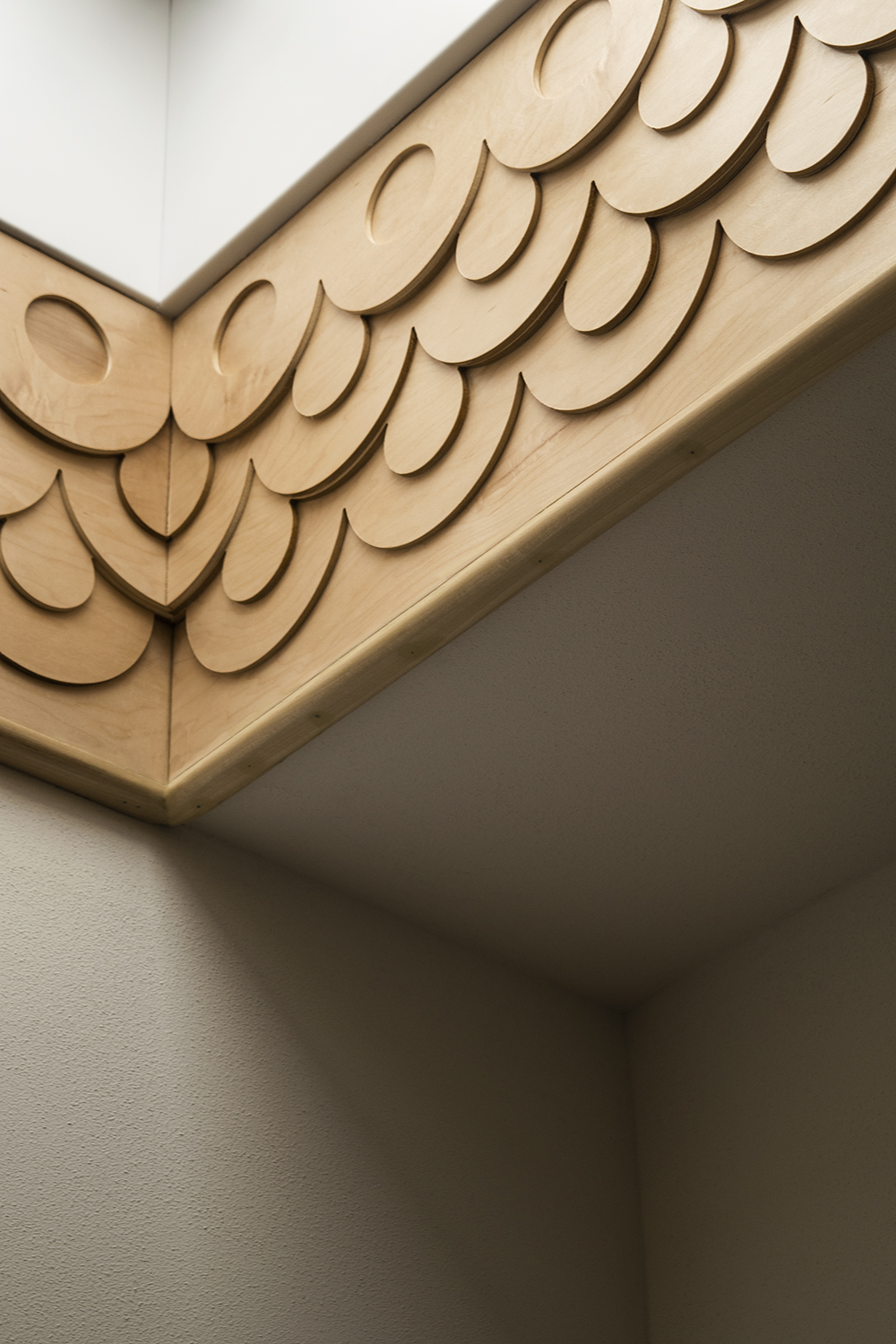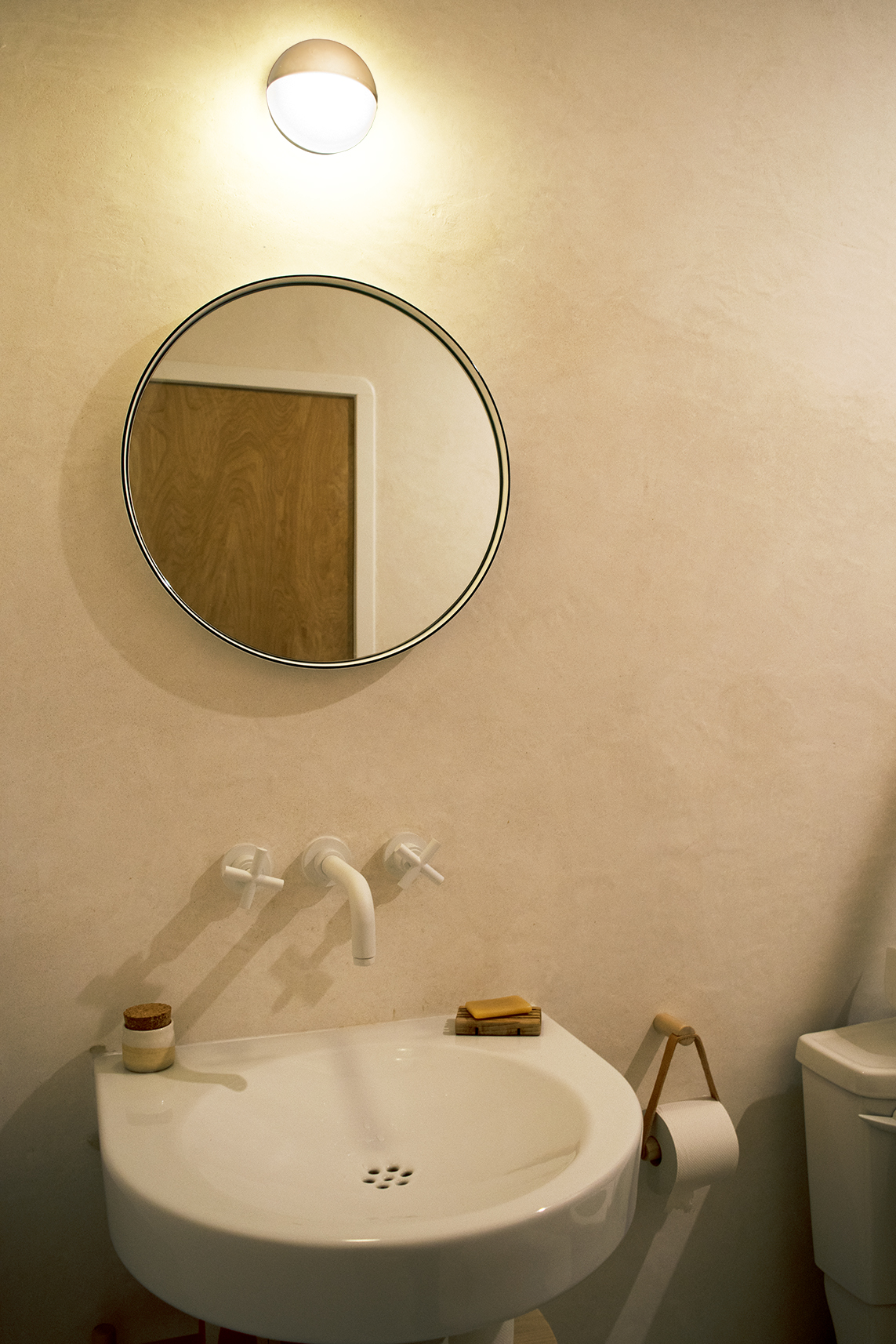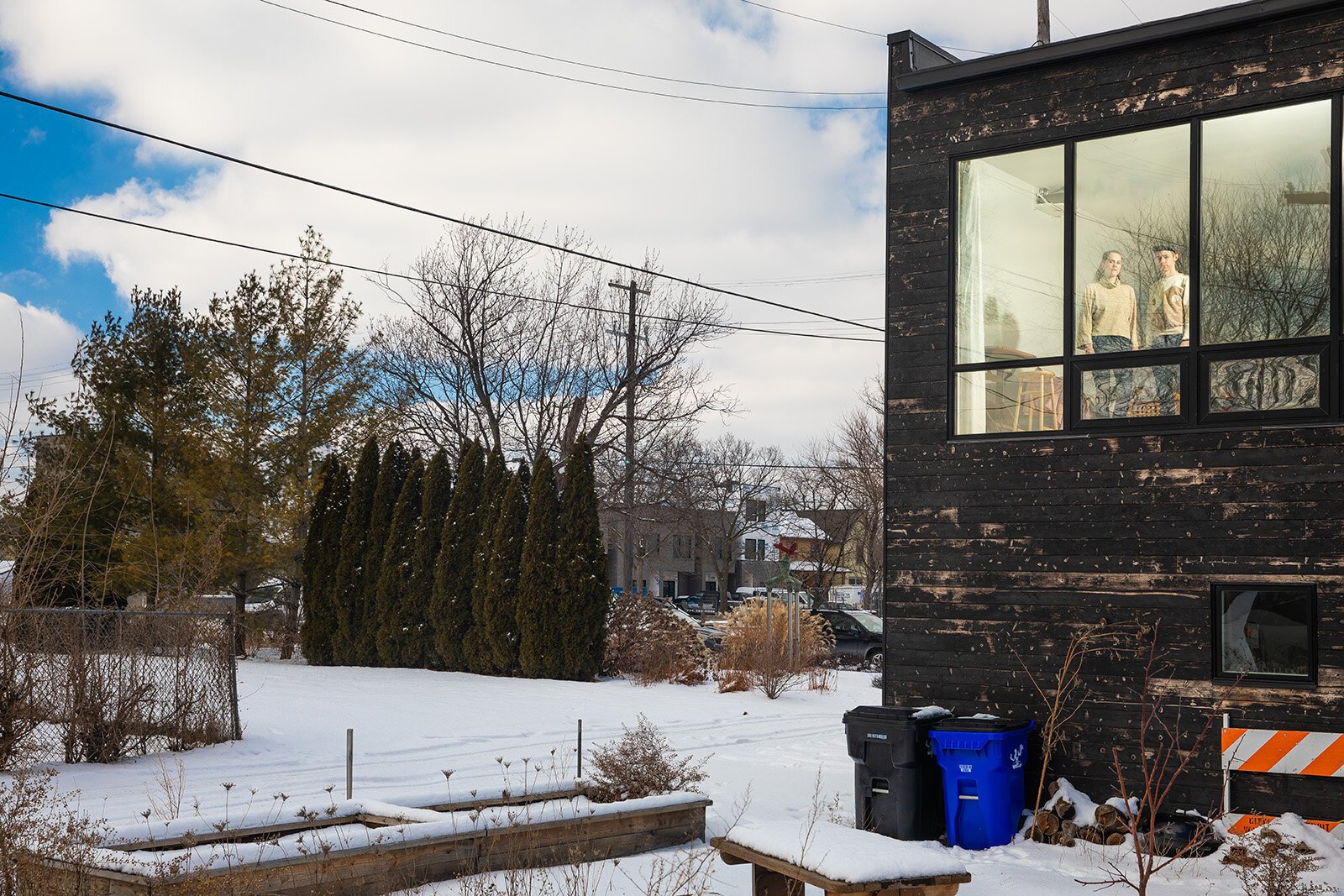ASH HOUSE
The Ash House is many things - a house, a production space, and our first built project. Without any existing options in Detroit for a housing type that serves equally as a living and working space, we decided to build our own. The form rejects any stylistic or typological references as a simple container to express natural materials.
PROJECT INFO
Location: North Corktown, Detroit, MI
Size: 2400 SF (New Construction)
Completion: October, 2019
CONSULTANTS
Structural Engineering: LM Engineering
CONSTRUCTION
Stroyko Construction
MATERIALS
Charred White Cedar
Fiber Cement
Concrete
Maple Flooring
Mineral Paint
Aluminum-Clad Wood Windows
Tadelakt Plaster



The exterior of the house is clad in White Cedar harvested and milled in Northern Michigan that we charred board by board using a practice adopted from ancient Japan called shou sugi bahn. The varigated charred finish helps the new house fit into a neighborhood of mostly older weathered structures.
The mural wall is integrated on the most prominent corner of the house, acting as a book end to the pocket park across the alley.
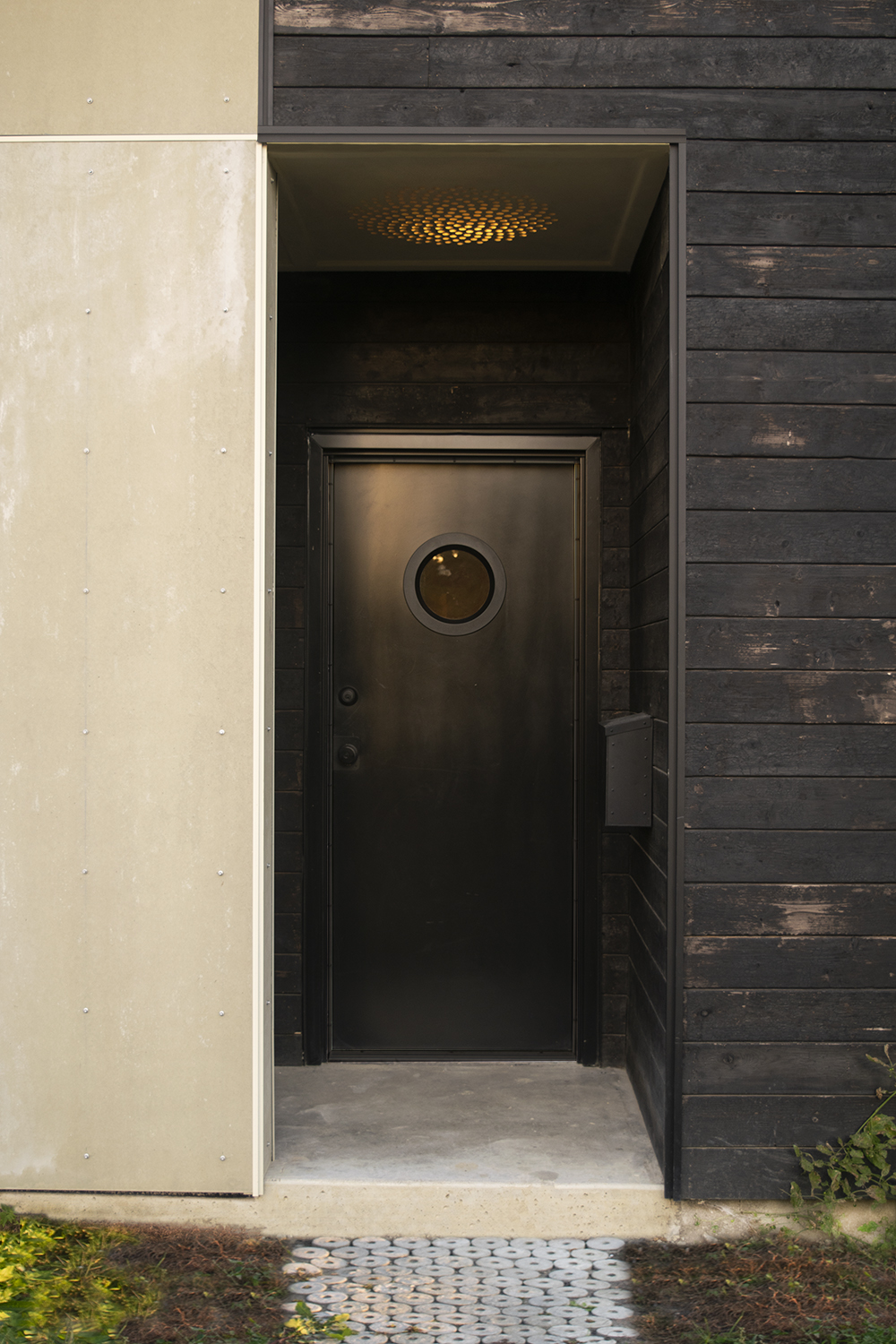
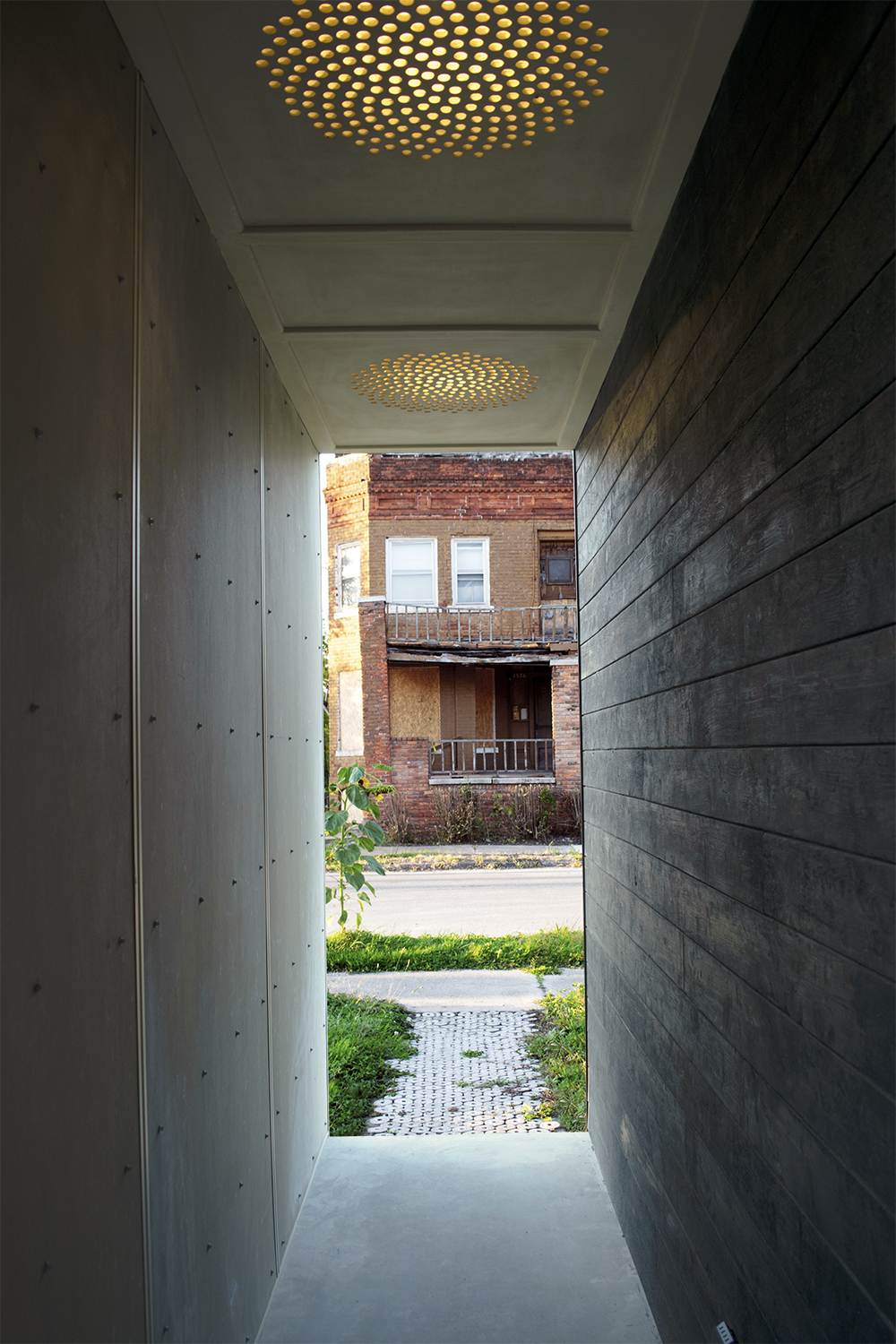
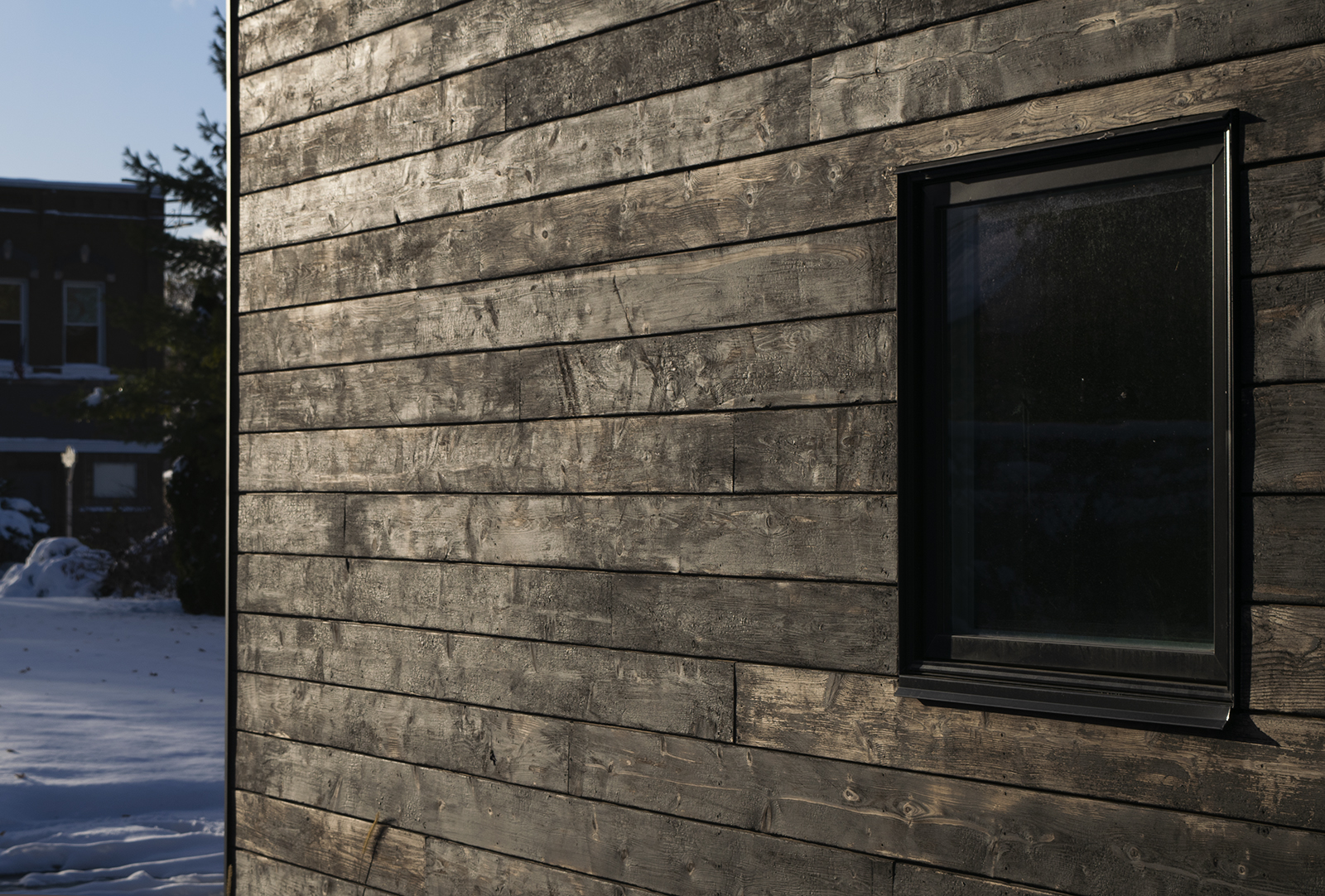
A large pre-fabricated aluminum window faces South to allow natural light into the open living spaces and encourage passive heating in the winter months. The interior finishes consist of all natural materials in a light palette to create an open and serene interior space.
